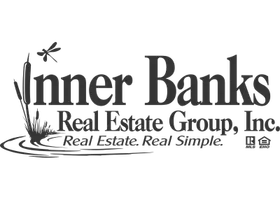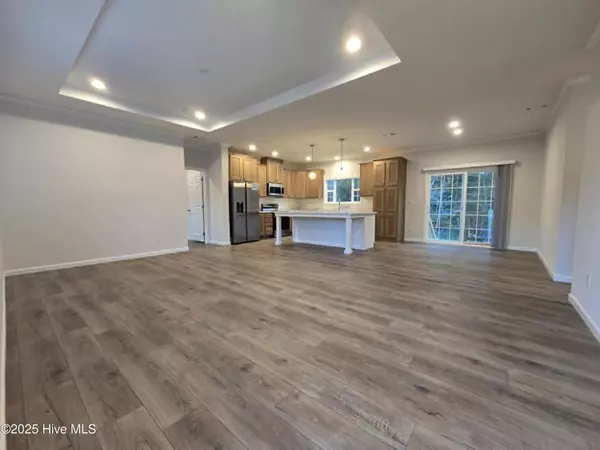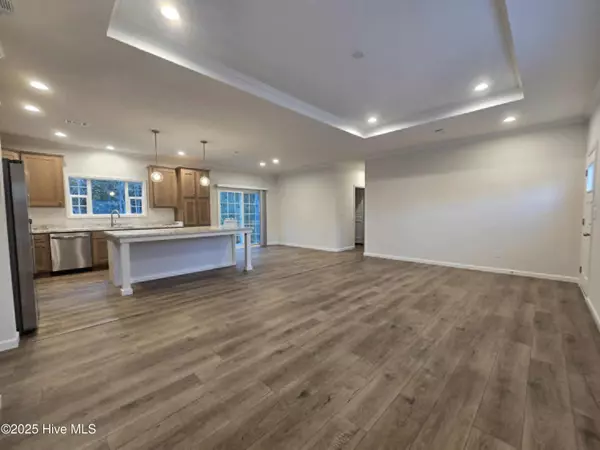$324,000
$335,000
3.3%For more information regarding the value of a property, please contact us for a free consultation.
106 Douglas DR Holly Ridge, NC 28445
3 Beds
2 Baths
2,016 SqFt
Key Details
Sold Price $324,000
Property Type Manufactured Home
Sub Type Manufactured Home
Listing Status Sold
Purchase Type For Sale
Square Footage 2,016 sqft
Price per Sqft $160
Subdivision Not In Subdivision
MLS Listing ID 100540042
Sold Date 11/20/25
Style Steel Frame,Wood Frame
Bedrooms 3
Full Baths 2
HOA Y/N No
Year Built 2025
Lot Size 1.167 Acres
Acres 1.17
Lot Dimensions 215'X259'X238'X218'
Property Sub-Type Manufactured Home
Source Hive MLS
Property Description
Discover modern country living in this stunning new 3-bedroom, 2-bath home featuring a flex room—perfect for a home office, gym, or playroom. Step inside to find 9-foot ceilings, elegant sheetrock walls, and a spacious open floor plan designed for both comfort and style. The living room and flex room each feature tray ceilings, adding a touch of luxury and architectural charm. The primary suite boasts a walk-in tile shower, offering a spa-like retreat right at home. Set on over an acre of land, you'll have all the space you need—with no HOA to limit your lifestyle. Listed below the previous appraised value, this home delivers exceptional value and quality craftsmanship. Conveniently located between Wilmington and Jacksonville and just minutes from Camp Lejuene, Stone Bay and the beach! Don't miss out — schedule your showing today!
Location
State NC
County Onslow
Community Not In Subdivision
Zoning R-30M
Direction From HWY 17: Turn onto Sound Rd in Holly Ridge. Turn right on Piney Creek Dr. Turn left on Douglas Drive. House on right.
Location Details Mainland
Rooms
Primary Bedroom Level Primary Living Area
Interior
Interior Features Walk-in Closet(s), Tray Ceiling(s), High Ceilings, Kitchen Island, Walk-in Shower
Heating Electric, Heat Pump
Cooling Central Air
Appliance Refrigerator
Exterior
Parking Features Gravel
Utilities Available Water Connected
Roof Type Shingle
Porch None
Building
Story 1
Entry Level One
Sewer Septic Tank
New Construction Yes
Schools
Elementary Schools Coastal
Middle Schools Dixon
High Schools Dixon
Others
Tax ID 175813
Acceptable Financing Cash, Conventional, FHA, USDA Loan, VA Loan
Listing Terms Cash, Conventional, FHA, USDA Loan, VA Loan
Read Less
Want to know what your home might be worth? Contact us for a FREE valuation!

Our team is ready to help you sell your home for the highest possible price ASAP







