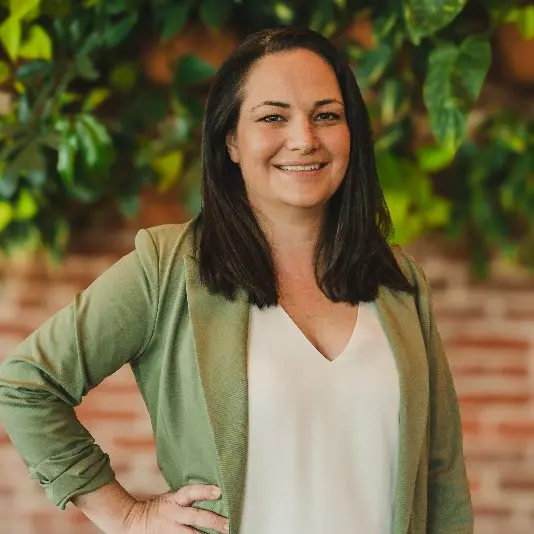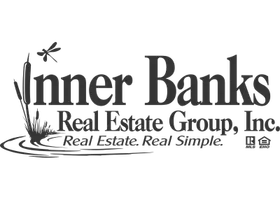$687,500
$667,500
3.0%For more information regarding the value of a property, please contact us for a free consultation.
1144 Kingsbury DR Chesapeake, VA 23320
4 Beds
3 Baths
2,740 SqFt
Key Details
Sold Price $687,500
Property Type Single Family Home
Sub Type Detached
Listing Status Sold
Purchase Type For Sale
Square Footage 2,740 sqft
Price per Sqft $250
Subdivision Berkshire Estates
MLS Listing ID 10598636
Sold Date 09/18/25
Style Ranch,Transitional
Bedrooms 4
Full Baths 3
HOA Y/N No
Year Built 1998
Annual Tax Amount $5,920
Lot Size 0.291 Acres
Property Sub-Type Detached
Property Description
All brick ranch just under 2800 sqft in Berkshire Estates! Opening the stately mahogany front door exposes a grand foyer w/ 10-ft ceiling & custom ceramic tile floor. Foyer then opens to living room/office across from formal dining room w/ stately crown molding. Brazilian Cherry wood floors flow into fam room, kitchen & hallway. Fam room w/ soaring ceiling, fireplace, & surround sound system. Chef-inspired gourmet kitchen: lux-grade granite counters, ceramic backsplash, top-tier ss appliances, GE chef-series range & microwave, Bosch dishwasher, & LG refrigerator. Primary suite serves as a lux retreat provided by a deep tray ceiling w/ a private door leading directly to the backyard oasis. Spa-inspired primary bathroom is updated w/ quartz double-sink vanity, jetted tub, glass shower surround treated w/ Diamond Dust for privacy & easy maint 4th bedroom/frog features brand-new carpet & padding. Roof (2024) & BRAND-NEW double-hung Low-E argon windows for superior insulation & efficiency.
Location
State VA
County Chesapeake
Area 32 - South Chesapeake
Zoning R12AS
Rooms
Other Rooms 1st Floor BR, 1st Floor Primary BR, Attic, Breakfast Area, Fin. Rm Over Gar, Foyer, PBR with Bath, Pantry, Porch, Utility Room
Interior
Interior Features Fireplace Gas-natural, Perm Attic Stairs, Walk-In Closet, Window Treatments
Hot Water Gas
Heating Forced Hot Air, Nat Gas
Cooling Central Air
Flooring Carpet, Ceramic, Marble, Wood
Fireplaces Number 1
Equipment Cable Hookup, Ceiling Fan, Gar Door Opener, Jetted Tub
Appliance Dishwasher, Disposal, Dryer Hookup, Microwave, Elec Range, Refrigerator, Washer Hookup
Exterior
Exterior Feature Deck, Inground Sprinkler, Irrigation Control, Pump, Well
Parking Features Garage Att 2 Car, Driveway Spc, Street
Garage Spaces 490.0
Garage Description 1
Fence Back Fenced, Decorative
Pool No Pool
Waterfront Description Not Waterfront
Roof Type Asphalt Shingle
Accessibility Level Flooring, Main Floor Laundry
Building
Story 1.5000
Foundation Crawl
Sewer City/County
Water City/County
Schools
Elementary Schools Great Bridge Primary
Middle Schools Great Bridge Middle
High Schools Great Bridge
Others
Senior Community No
Ownership Simple
Disclosures Disclosure Statement, Pet on Premises
Special Listing Condition Disclosure Statement, Pet on Premises
Read Less
Want to know what your home might be worth? Contact us for a FREE valuation!

Our team is ready to help you sell your home for the highest possible price ASAP

© 2025 REIN, Inc. Information Deemed Reliable But Not Guaranteed
Bought with Iron Valley Real Estate Hampton Roads


