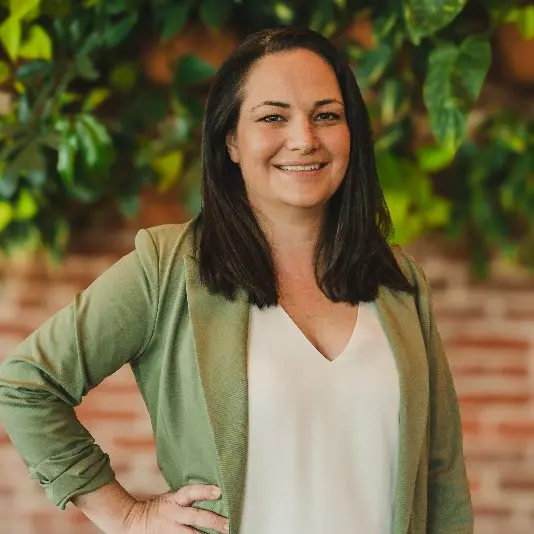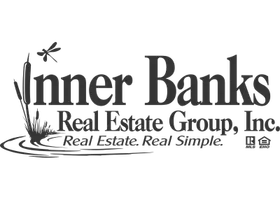
662 Jenoa LOOP Castle Hayne, NC 28429
3 Beds
3 Baths
2,255 SqFt
UPDATED:
Key Details
Property Type Single Family Home
Sub Type Single Family Residence
Listing Status Active
Purchase Type For Sale
Square Footage 2,255 sqft
Price per Sqft $339
Subdivision River Bluffs
MLS Listing ID 100542955
Style Wood Frame
Bedrooms 3
Full Baths 3
HOA Fees $3,540
HOA Y/N Yes
Year Built 2018
Annual Tax Amount $2,866
Lot Size 10,890 Sqft
Acres 0.25
Lot Dimensions 76 x 171 x 70 x 148
Property Sub-Type Single Family Residence
Source Hive MLS
Property Description
Location
State NC
County New Hanover
Community River Bluffs
Zoning PD
Direction From downtown: MLK to Exit 133(To Burgaw)/Castle Hayne Rd.; 5 miles down Castle Hayne Rd.; turn left onto Chair Rd.; River Bluffs is at the end of Chair Rd. GPS address to Guard House: use 1100 Chair Road, Castle Hayne.
Location Details Mainland
Rooms
Basement None
Primary Bedroom Level Primary Living Area
Interior
Interior Features Master Downstairs, Walk-in Closet(s), Whole-Home Generator, Kitchen Island
Heating Heat Pump, Electric
Cooling Central Air
Flooring LVT/LVP, Carpet
Appliance Dishwasher
Exterior
Exterior Feature Irrigation System
Parking Features Attached, Garage Door Opener, Off Street
Garage Spaces 2.0
Utilities Available Natural Gas Connected, Sewer Connected, Water Connected
Amenities Available Barbecue, Cabana, Comm Garden, Community Pool, Dog Park, Fitness Center, Gated, Maint - Comm Areas, Maint - Grounds, Maint - Roads, Meeting Room, Park, Pickleball, Playground, Restaurant, Street Lights, Tennis Court(s), Trail(s), Trash
Roof Type Architectural Shingle,Metal
Accessibility Accessible Hallway(s), Accessible Entrance
Porch Covered, Screened
Building
Story 1
Entry Level One and One Half
Foundation Slab
Sewer Municipal Sewer
Water Municipal Water
Architectural Style Patio
Structure Type Irrigation System
New Construction No
Schools
Elementary Schools Castle Hayne
Middle Schools Trask
High Schools Laney
Others
Tax ID R02400-002-115-000
Acceptable Financing Cash, Conventional, VA Loan
Listing Terms Cash, Conventional, VA Loan



