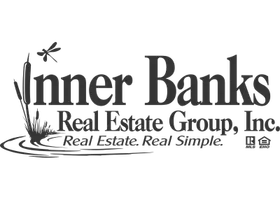
117 Tom AVE Castle Hayne, NC 28429
3 Beds
2 Baths
2,701 SqFt
UPDATED:
Key Details
Property Type Single Family Home
Sub Type Single Family Residence
Listing Status Active
Purchase Type For Sale
Square Footage 2,701 sqft
Price per Sqft $296
Subdivision Castle Estates
MLS Listing ID 100542936
Style Wood Frame
Bedrooms 3
Full Baths 2
HOA Y/N No
Year Built 1981
Annual Tax Amount $2,310
Lot Size 1.340 Acres
Acres 1.34
Lot Dimensions irregular
Property Sub-Type Single Family Residence
Source Hive MLS
Property Description
The main home features a newly remodeled hall bathroom and a brand-new HVAC system installed in 2025. A sprawling kitchen serves as the heart of the home with vaulted ceilings, skylights, a center island, granite countertops, and stainless steel appliances. The reimagined primary suite offers a spacious closet with custom built-ins and a large, updated bathroom. With 3 bedrooms, a bonus room, and a FROG ideal for crafts or storage, the layout accommodates a variety of needs. Additional conveniences include an attached carport, patio area, and dual driveways.
Out back, a large detached garage provides two bays plus a raised-ceiling carport perfect for RV storage. Two fully furnished apartments are tucked within this structure, offering turnkey rental units. A separate cabin adds yet another option for live-in family, guest accommodations, or additional income potential.
Versatile, income-producing, and set in a peaceful established neighborhood, this property is a unique opportunity with room to live, work, and earn.
Location
State NC
County New Hanover
Community Castle Estates
Zoning R-20
Direction take 117 N past Laney HS and Northchase. Follow approx 1 mile after crossing over I-140 to left onto Parmele Dr. Follow approx 3/4 mile to right turn onto Mary Dr. 1st Right onto Tom Ave. Property on Right. Two driveways, gravel one leads to main home carport, as well as apartments and cabin out back. Please do not block this one so tenants can get in and out.
Location Details Mainland
Rooms
Other Rooms Guest House, Shed(s), Workshop
Primary Bedroom Level Primary Living Area
Interior
Interior Features Walk-in Closet(s), Vaulted Ceiling(s), High Ceilings, Entrance Foyer, Solid Surface, Bookcases, Kitchen Island, Ceiling Fan(s)
Heating Propane, Heat Pump, Electric, Forced Air
Cooling Central Air
Flooring Tile, Wood
Fireplaces Type Gas Log
Fireplace Yes
Window Features Skylight(s)
Appliance Electric Oven, Electric Cooktop, Down Draft, Water Softener, Refrigerator, Dishwasher
Exterior
Parking Features Workshop in Garage, Detached, Additional Parking, Gravel, Concrete, On Site
Garage Spaces 2.0
Carport Spaces 4
Utilities Available See Remarks
Roof Type Architectural Shingle
Porch Covered, Deck, Porch
Building
Story 1
Entry Level One
Sewer Septic Tank
Water Well
New Construction No
Schools
Elementary Schools Castle Hayne
Middle Schools Holly Shelter
High Schools Laney
Others
Tax ID R01805-001-009-007
Acceptable Financing Commercial, Cash
Listing Terms Commercial, Cash







