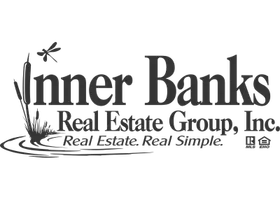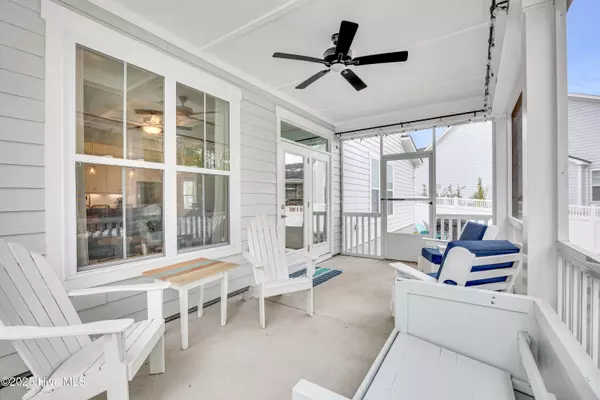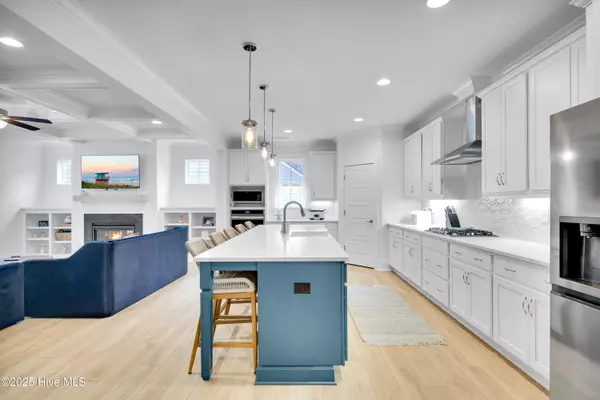
117 Everett Park TRL Holly Ridge, NC 28445
4 Beds
5 Baths
3,608 SqFt
UPDATED:
Key Details
Property Type Single Family Home
Sub Type Single Family Residence
Listing Status Active
Purchase Type For Sale
Square Footage 3,608 sqft
Price per Sqft $206
Subdivision Summerhouse On Everett Bay
MLS Listing ID 100488919
Style Wood Frame
Bedrooms 4
Full Baths 4
Half Baths 1
HOA Fees $1,760
HOA Y/N Yes
Year Built 2021
Annual Tax Amount $6,034
Lot Size 10,890 Sqft
Acres 0.25
Lot Dimensions irregular
Property Sub-Type Single Family Residence
Source Hive MLS
Property Description
Located in the highly sought-after, resort-style community of Summerhouse on Everett Bay. This stunning, custom-built home, built in 2021, offers the perfect balance of space and lifestyle. At 3,608 square feet, this isn't just big—it's smartly designed to give you room for everything life throws your way.
Space That Works for You: 4 bed/4.5 bath provides comfort for the whole family, while a massive 21' x 15' flex room becomes whatever you need—5th bedroom, dedicated home office, game room. Growing family? Multigenerational living? Work from home? This home adapts to your life.
The open-concept kitchen flows seamlessly into the living area—creating an intimate gathering space that connects to your screened porch and private wooded views.
Summerhouse on Everett Bay is a waterfront and water-access community offering nature walking trails; a huge, resort-style clubhouse, pool, and fitness center; boat ramp, boat storage and kayak launch; pickleball/basketball courts, shaded playground; and a community day dock on the Intracoastal Waterway! Culligan Water system (whole-house softener + carbon filter!
Location
State NC
County Onslow
Community Summerhouse On Everett Bay
Zoning R-20
Direction From Hwy 17, Turn onto Folkstone Road, Turn Right on Tar Landing Road, Turn Right on Holly Ridge Road. Community will be on the left.
Location Details Mainland
Rooms
Primary Bedroom Level Primary Living Area
Interior
Interior Features Master Downstairs, Walk-in Closet(s), High Ceilings, Pantry
Heating Electric, Forced Air, Heat Pump
Cooling Central Air
Exterior
Parking Features Garage Faces Front, Paved
Garage Spaces 2.0
Utilities Available Sewer Available, Water Available
Amenities Available Roof Maintenance, Basketball Court, Boat Dock, Boat Slip - Not Assigned, Clubhouse, Comm Garden, Community Pool, Fitness Center, Gated, Maint - Comm Areas, Maint - Roads, Management, Pickleball, Picnic Area, Playground, Ramp, RV/Boat Storage, Sidewalk, Street Lights, Taxes, Tennis Court(s), Trail(s)
Roof Type Architectural Shingle
Porch Patio, Porch, Screened
Building
Story 2
Entry Level Two
Foundation Raised, Slab
Sewer Municipal Sewer
Water Municipal Water
New Construction No
Schools
Elementary Schools Coastal Elementary
Middle Schools Dixon
High Schools Dixon
Others
Tax ID 762c-743
Acceptable Financing Cash, Conventional, FHA, USDA Loan, VA Loan
Listing Terms Cash, Conventional, FHA, USDA Loan, VA Loan
Virtual Tour https://mls.kuu.la/share/collection/7bXVD?fs=1&vr=1&sd=1&initload=0&thumbs=1







